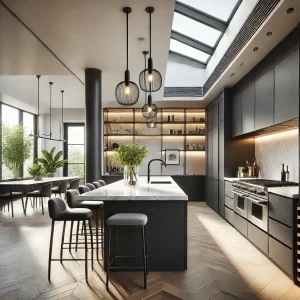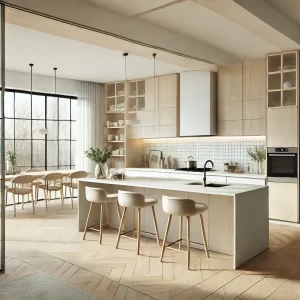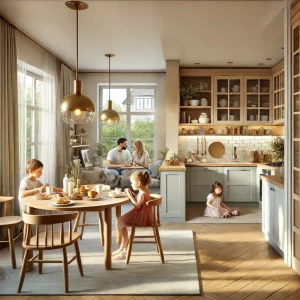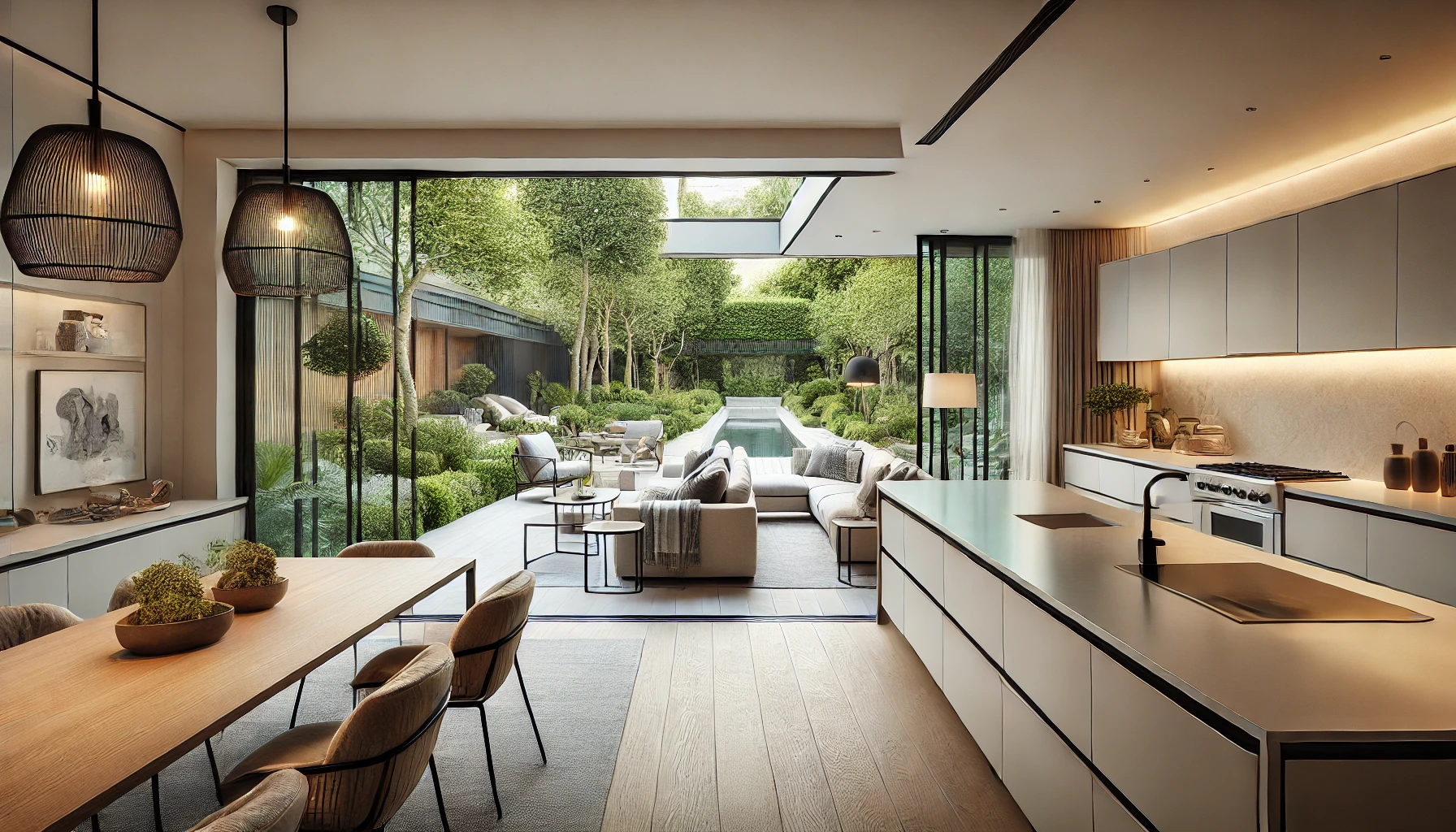Open-Plan vs Broken-Plan Extensions: Which is Right for You?
When planning a home extension, one of the biggest decisions is choosing between open-plan and broken-plan living. Both layouts offer unique benefits, and the best option depends on your lifestyle, design preferences, and space requirements.
Whether you want a seamless, flowing space or prefer subtle separation between areas, this guide will help you make an informed choice.
What is an Open-Plan Extension?
An open-plan extension removes walls and barriers to create a large, unified living space. This layout is particularly popular in modern home design, promoting light, space, and connectivity between different areas of the home.
Benefits of Open-Plan Living:
✨ More Natural Light – Fewer walls mean sunlight can travel freely, creating a bright and airy space 🌞
✨ A Spacious, Seamless Feel – An open-plan design maximises space, making homes feel larger 🏡
✨ Perfect for Entertaining – Whether you’re hosting a dinner party or a family gathering, open-plan spaces allow for easy socialising 🍽️
✨ Increases Property Value – Modern, open-plan layouts are highly desirable among home buyers 📈
Potential Drawbacks of Open-Plan Living:
❌ Less Privacy – Without walls, noise and activity from one area can impact the whole space 🎧
❌ Heating and Sound Control – Large spaces can be harder to heat efficiently and may allow sound to travel more easily 🔊
❌ Limited Storage & Wall Space – With fewer walls, storage options such as shelves and cupboards may be reduced 📦
What is a Broken-Plan Extension?
A broken-plan extension offers the best of both worlds, keeping the open feel of modern layouts while introducing subtle divisions between areas. It creates zoned spaces using elements like half walls, sliding partitions, or feature shelving.
Benefits of Broken-Plan Living:
🔹 Defined Spaces – Perfect for separating the kitchen, dining, and lounge areas while maintaining an open feel 🔹
🔹 Better Acoustics – Helps reduce noise travel, making the home feel quieter and more private 🔹
🔹 Increased Functionality – You can create dedicated zones for work, relaxation, or entertaining 🔹
🔹 Improved Energy Efficiency – Smaller, zoned spaces are often easier to heat and keep warm 🔹
Potential Drawbacks of Broken-Plan Living:
❌ Can Feel Smaller – While still open, broken-plan spaces may not feel as expansive as fully open-plan layouts ❌
❌ Less Flow of Light – Partial barriers and partitions can block natural light in some areas ❌
Which Extension Style is Best for You?
💡 Choose Open-Plan If:
✔️ You love spacious, free-flowing areas.
✔️ You want a light-filled, social space.
✔️ You prefer a modern, minimalist look.
💡 Choose Broken-Plan If:
✔️ You need defined zones for different activities.
✔️ You want a balance of privacy and openness.
✔️ You prefer a more traditional or adaptable layout.
If you’re still unsure, Convert Extend can help you design the perfect extension tailored to your home in West London & Buckinghamshire.
📞 Get in touch today to explore your extension options!






